Deck Plans for the M.S. Wilhelm Gustloff
Touring the Flagship of the KdF Fleet
Touring the Flagship of the KdF Fleet







Wilhelm Gustloff - 1:200 Scale Model. Hull is from the R/C Version.
The next work in progress. Fiberglass hull & funnel with full-scale builders plans. The plans are based on the miniature plans from the ModellWerft magazine as shown above, just drawn to a larger scale. Full interior spaces included with amazing detail! Hull plating, close-up plans of the bow, though unfortunately missing all of the decks above A Deck.
Below: Copy of Motorschiff "Wilhelm Gustloff" deck plans featuring all of the numbered passenger cabins.
The next work in progress. Fiberglass hull & funnel with full-scale builders plans. The plans are based on the miniature plans from the ModellWerft magazine as shown above, just drawn to a larger scale. Full interior spaces included with amazing detail! Hull plating, close-up plans of the bow, though unfortunately missing all of the decks above A Deck.
Below: Copy of Motorschiff "Wilhelm Gustloff" deck plans featuring all of the numbered passenger cabins.
Blohm & Voss GmbH 1936 Builders Plans for the M.S. Wilhelm Gustloff
Presented below are copies of the original plans used to build the Wilhelm Gustloff. These plans come in 1:100 and they have several smaller scale sets of 1:200, 1:300, and machinery at 1:10. Everything you would need to build your own model of the ship.
These are presented for museum use only - as these still belong to Blohm & Voss. I wanted to show, however, that these plans are out there. I purchased them from a model maker who recreated a 1:100 scale model for a museum in Germany and I intend to do the same thing in the near future. The current model on the Scale Models page was created based solely on photographs. Now that I have the plans, I am hoping to have an exact scale model to replace the current one.
Presented below are copies of the original plans used to build the Wilhelm Gustloff. These plans come in 1:100 and they have several smaller scale sets of 1:200, 1:300, and machinery at 1:10. Everything you would need to build your own model of the ship.
These are presented for museum use only - as these still belong to Blohm & Voss. I wanted to show, however, that these plans are out there. I purchased them from a model maker who recreated a 1:100 scale model for a museum in Germany and I intend to do the same thing in the near future. The current model on the Scale Models page was created based solely on photographs. Now that I have the plans, I am hoping to have an exact scale model to replace the current one.


Complete Sets of Deck Plans:
- 6 Large Rolls
- 5 Small Plan Sets
- 9 Builders Photos
- 6 Large Rolls
- 5 Small Plan Sets
- 9 Builders Photos






Commissioned drawing of the Wilhelm Gustloff
By: Harry Cotterill of Dream Designs Colchester
Essex, England.
By: Harry Cotterill of Dream Designs Colchester
Essex, England.


Touring the M.S. Wilhelm Gustloff
Deck by Deck Passenger Accommodations
Deck by Deck Passenger Accommodations
When the Wilhelm Gustloff was finally completed on March 14th, 1938, her rooms of "simple elegance" were ready to receive passengers for voyages to Norway and Italy. This page will showcase the various passenger areas on board the Gustloff, beginning on her Bridge Deck and working down, bow to stern. I will begin, however, with the most unusual room on board where no photographs are known to exist of this space. I had once read that Hitler had a special suite built into the Wilhelm Gustloff that was reserved exclusively for him and his staff. I found this interesting since everything about the ship was supposed to have been 'equal' for all passengers and crew. After looking into the official deck plans from Blohm + Voss, they do show such a room with his own private hallway. Also known as the 'secure room' on board, Hitler's suite was on B Deck directly behind the front staircase on the port side of the liner. It included a private living room, bedroom with a single bed and private bathroom along with cabins for 12 staff members on either side. This would have been very easy access to Hitler, since the B Deck boarding doors were right in front of the cabin. The A-Deck dining room was directly above his cabin, which is where recovered portholes from the wreck were removed. Supposedly, the room to the left with a private sitting room was created for the head of the DAF, Dr. Robert Ley.
Hitler was on board the Gustloff after she had her maiden voyage for only one day. Whether he ever set foot in his personal cabin is not known, but for the next 8 years - the cabin remained empty as her passengers were probably unaware of the suite set aside for their leader. When the Wilhelm Gustloff evacuated her passengers on that fateful night in 1945, his cabin was occupied for the first time by the mayor of Gotenhafen and his family. It is unknown if they survived the sinking. The size of his cabin can be compared to the standard L-cabin just outside the Führer Raume. Blohm + Voss ©
Hitler was on board the Gustloff after she had her maiden voyage for only one day. Whether he ever set foot in his personal cabin is not known, but for the next 8 years - the cabin remained empty as her passengers were probably unaware of the suite set aside for their leader. When the Wilhelm Gustloff evacuated her passengers on that fateful night in 1945, his cabin was occupied for the first time by the mayor of Gotenhafen and his family. It is unknown if they survived the sinking. The size of his cabin can be compared to the standard L-cabin just outside the Führer Raume. Blohm + Voss ©
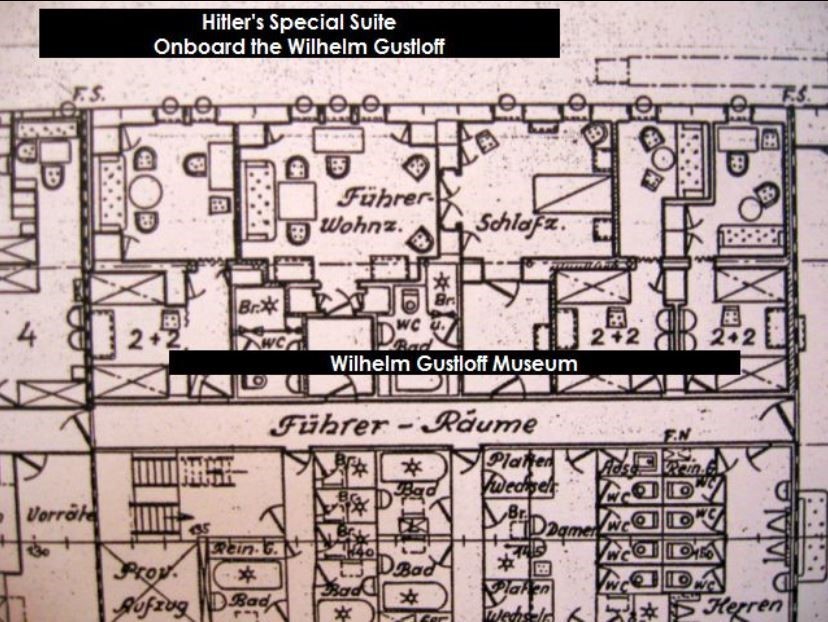

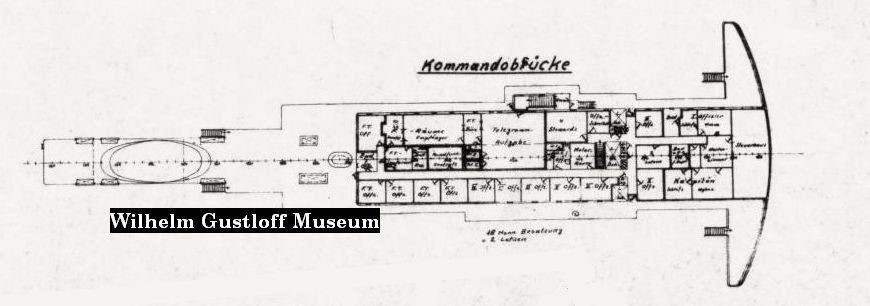
M.S. Wilhelm Gustloff:
Kommandobrücke - Bridge Deck
Kommandobrücke - Bridge Deck
The Bridge Deck on the Wilhelm Gustloff is the highest occupied deck on the ship, with a note for the deckhouse ceiling above it. This deck houses the Bridge, Reception Room, Telegraph Office, and all cabins for the captain and officers on board. The following pictures were originally published in a very detailed booklet by the DAF entitled, "The Modern Bridge" which showcases the machinery and instruments used on board the KdF fleet. There is no publication date or author inside, but someone wrote August 19th, 1940 on the inside cover. It also features the bridge of the newest KdF ship E.S. Robert Ley.
Dream Designs Colchester:
http://www.cruisecotterill.com/wilhelm-gustloff.html
http://www.cruisecotterill.com/wilhelm-gustloff.html
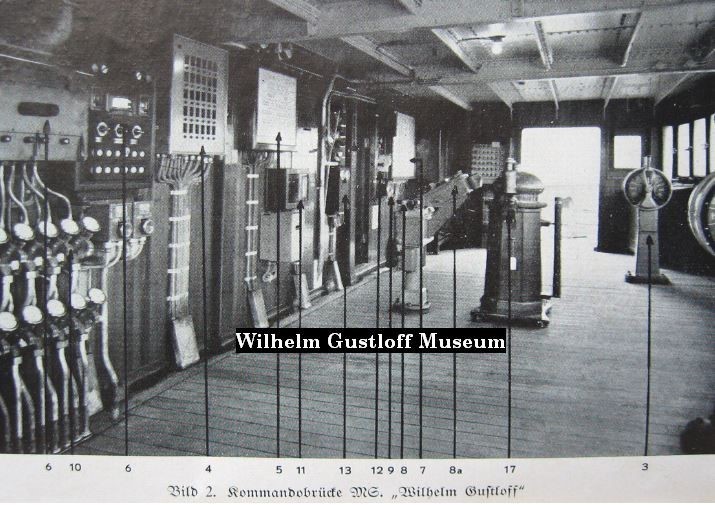
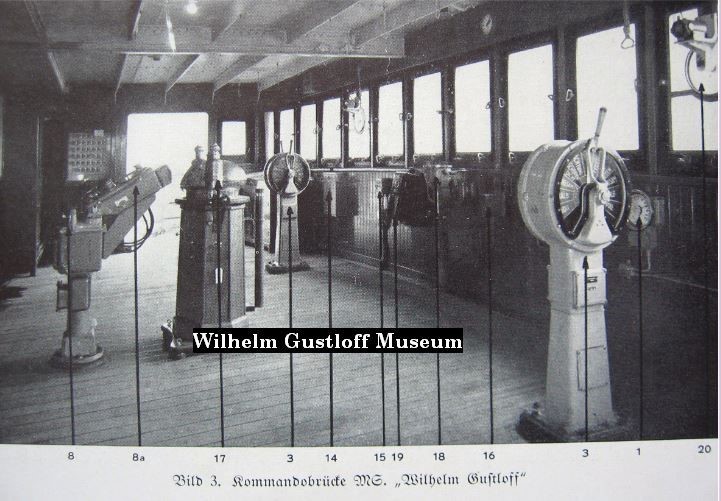
M.S. Wilhelm Gustloff, built at the shipyard Blohm + Voss, Hamburg
Systems of telecommunications headquarters:
No. 1: Screw = turn indicator.
No. 2: Rudder angle indicator.
No. 3: Command telegraph.
No. 4: Pushbutton fire alarm panel.
No. 5: Lamp signal panel.
No. 6: Smoke detectors.
No. 7: Lamp signal panel for water and fire doors.
Systems of RC Central:
No. 8: Electric pushbutton control for drying self-control.
No. 9: Slider and Bulkhead system.
No. 10: Sprinkler.
Systems of telecommunications headquarters:
No. 1: Screw = turn indicator.
No. 2: Rudder angle indicator.
No. 3: Command telegraph.
No. 4: Pushbutton fire alarm panel.
No. 5: Lamp signal panel.
No. 6: Smoke detectors.
No. 7: Lamp signal panel for water and fire doors.
Systems of RC Central:
No. 8: Electric pushbutton control for drying self-control.
No. 9: Slider and Bulkhead system.
No. 10: Sprinkler.
No. 11: Switch for general alarm.
No. 12: Alarm device for bulkhead system.
No. 13: Switch for howler (Fog signal machine).
No. 14. Switch for fog bell.
No. 15: Switch for night rescue bouy.
No. 16: Switch for steam whistle.
Nautical equipment:
No. 17: Magnetic compass.
No. 18: Repeater compass.
No. 19: Course odograph.
No. 12: Alarm device for bulkhead system.
No. 13: Switch for howler (Fog signal machine).
No. 14. Switch for fog bell.
No. 15: Switch for night rescue bouy.
No. 16: Switch for steam whistle.
Nautical equipment:
No. 17: Magnetic compass.
No. 18: Repeater compass.
No. 19: Course odograph.
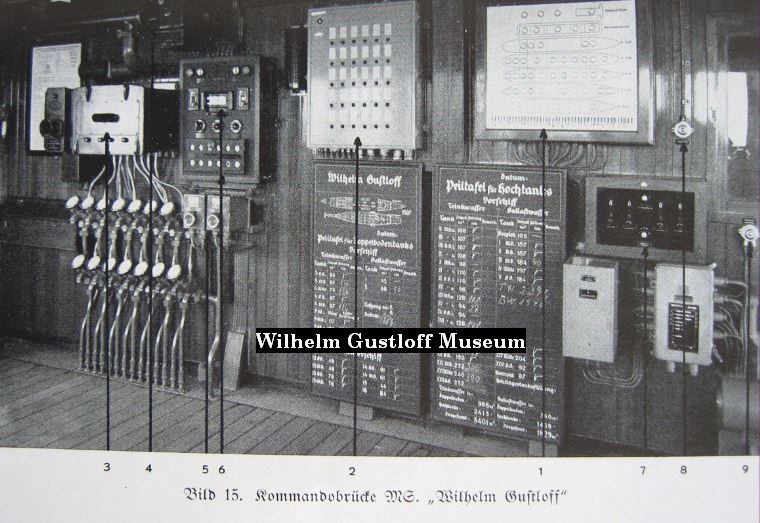
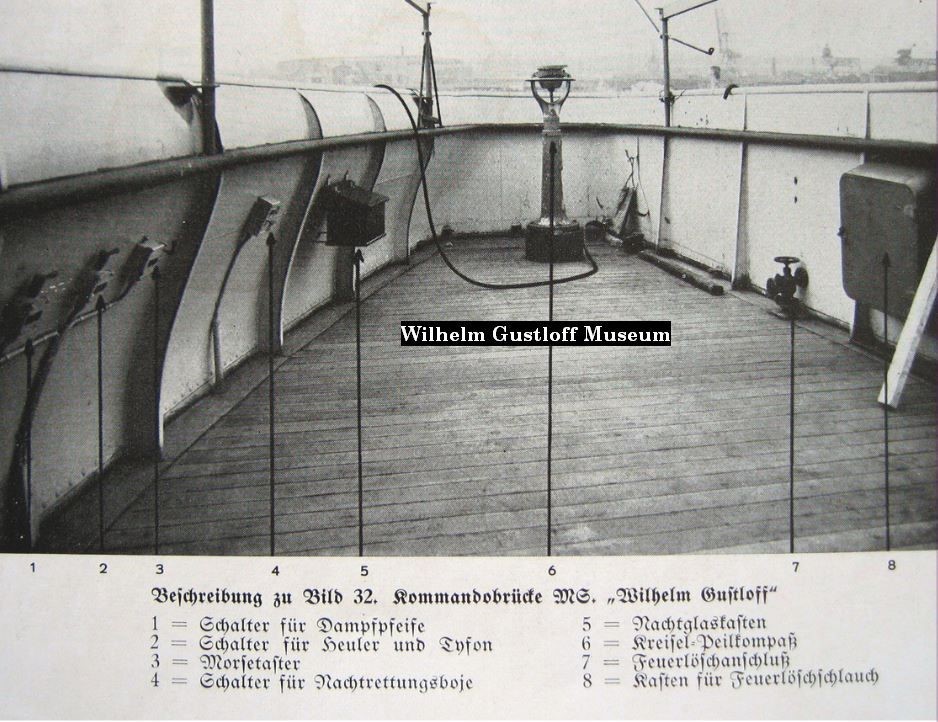
Below:
Starboard Bridge Wing:
1 - Switch for steam whistle.
2 - Switch for howler.
3 - Morse
4 - Switch for night rescue buoy.
5 - Night Glass Box (Binoculars).
6 - Gyro compass.
7 - Hydrant
8 - Case for fire hose.
Starboard Bridge Wing:
1 - Switch for steam whistle.
2 - Switch for howler.
3 - Morse
4 - Switch for night rescue buoy.
5 - Night Glass Box (Binoculars).
6 - Gyro compass.
7 - Hydrant
8 - Case for fire hose.

M.S. Wilhelm Gustloff:
Sonnendeck - Sun Deck
Sonnendeck - Sun Deck
Below the Bridge Deck is the Sun Deck. This deck houses the Forward Lounge and dance floor sometimes called the Forward Wintergarden. The hallway aft leads to the Gymnasium (Turnhalle) which had specialist teachers to assist passengers use the equipment. Then there was a tavern just forward and on the starboard side. The entire aft section of this deck is the Sports Court, sometimes referred to as the Sports Deck. This is where most of the ship's passenger events take place on sunny days at sea. Lifeboats are also housed on this deck. These include 18 motor driven lifeboats (10.5m x 3.4m x 1.25m), each one held 96 people, plus 2 motor driven lifeboats for 39 people with a radio and spotlights. There are also 2 oar powered lifeboats which held 65 passengers. This gave the ship a lifeboat capacity of 1,936 passengers. All of her boats were made from seamless steel and fitted air tanks to guarantee buoyancy in the event of water getting in. All motor driven lifeboats were fitted with a Deutz four-stroke 22 PS diesel engine. Today, at least one of the Gustloff's original lifeboats survives, but in an unrecognizable state. in 2014, she was rebuilt as the Seabreeze - a sailing school ship - after a 2 year restoration. She will carry 15 passengers around the Lausitz Lake District in Germany.
I know others have not shared in my personal opinion on this matter, but seeing the only lifeboat left from the disaster in an unrecognizable form is very disheartening and upsetting. While some have said it is great that it still exists, there is likely nothing even original left after it was turned into a pleasure craft. I could only imagine what people would say if this was done to a lifeboat of the Titanic or Lusitania. I hope in time someone else purchases it, guts it completely, and restores it to the original form of a Wilhelm Gustloff lifeboat to help remember the story of this tragedy.
I know others have not shared in my personal opinion on this matter, but seeing the only lifeboat left from the disaster in an unrecognizable form is very disheartening and upsetting. While some have said it is great that it still exists, there is likely nothing even original left after it was turned into a pleasure craft. I could only imagine what people would say if this was done to a lifeboat of the Titanic or Lusitania. I hope in time someone else purchases it, guts it completely, and restores it to the original form of a Wilhelm Gustloff lifeboat to help remember the story of this tragedy.
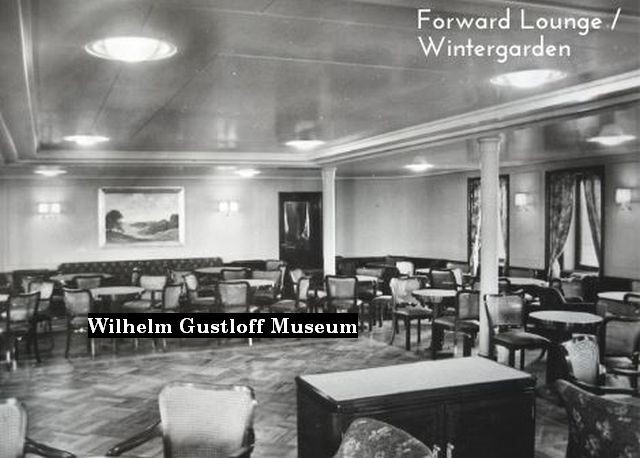
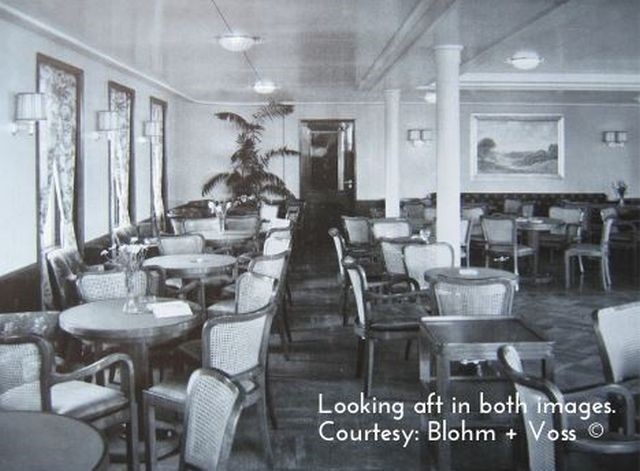
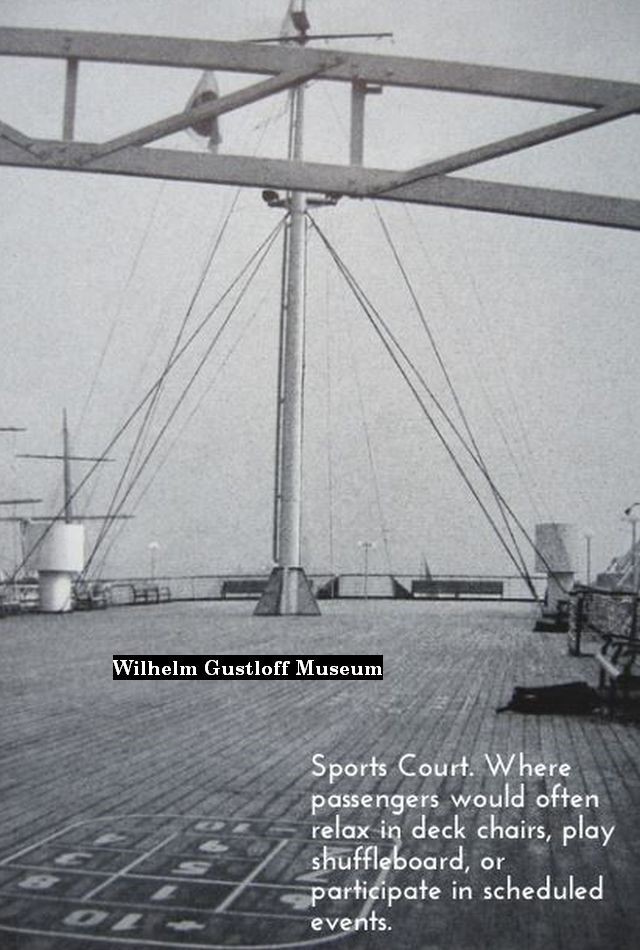

M.S. Wilhelm Gustloff:
Oberes Promenadendeck
Upper Promenade Deck
Oberes Promenadendeck
Upper Promenade Deck
The Upper Promenade Deck wrapped around the entire ship with the lifeboats and davits hanging over passengers strolling on the deck. This deck consisted entirely of passenger cabins and access to the rest of the ship through a forward and aft staircase. The cabins, like the rest of the rooms on board, were designed to be simple with all of the comforts of home. When the ship was built, the interiors focused on clean lines, simplicity, with a light and airy feeling through their paint schemes. The ship's main decor consisted of simple curtains in cabins to curtains, paintings, and light fixtures in the halls and lounges. Each cabin consisted of bunk beds for 2 or 4 passengers, a sofa, table and chairs, closet, sinks, and heater. The bathrooms on board were clustered in primarily in groups of 6 in the center of the deck divided between men and women.
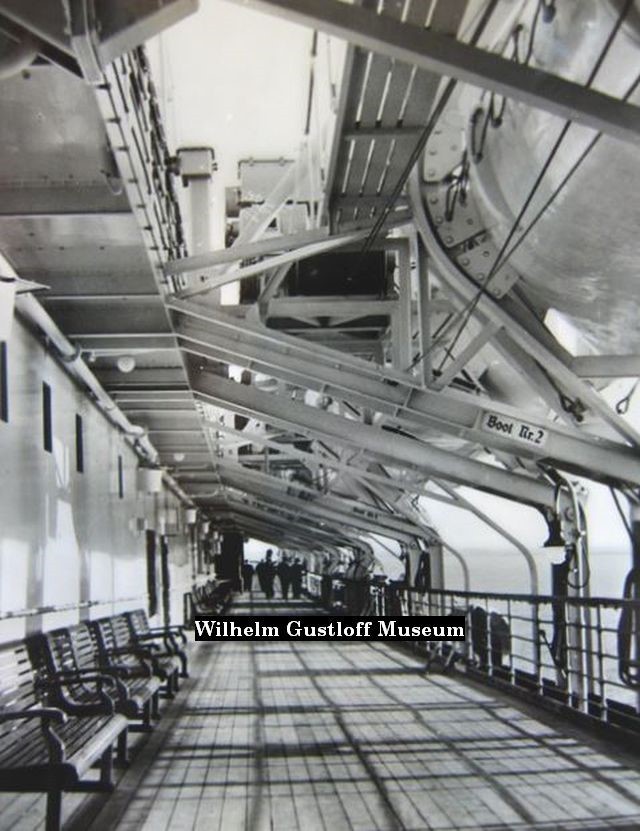
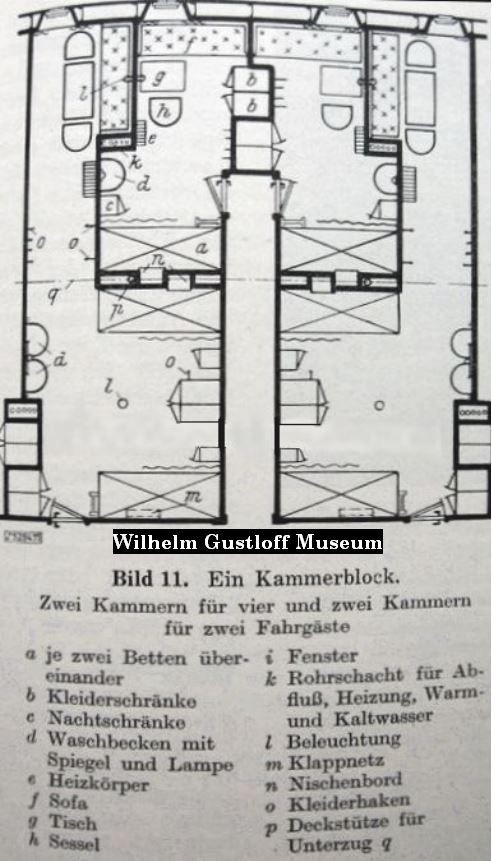
A Standard Block of Cabins:
Two chambers for four and two chambers for two passengers.
a: Two bunk beds.
b: Wardrobes
c: Bedside tables
d: Washbasin with mirror and lamp
e: Radiators
f: Sofa
g: Table
h: Armchairs
i: Window
k: Discharge tube for drainage, heating, air conditioner, hot and cold water.
l: Lighting
m: Armchair
n: Coffered wall
o: Robe hooks
p: Deck support for Beam Q
Two chambers for four and two chambers for two passengers.
a: Two bunk beds.
b: Wardrobes
c: Bedside tables
d: Washbasin with mirror and lamp
e: Radiators
f: Sofa
g: Table
h: Armchairs
i: Window
k: Discharge tube for drainage, heating, air conditioner, hot and cold water.
l: Lighting
m: Armchair
n: Coffered wall
o: Robe hooks
p: Deck support for Beam Q
Last photo right: Interior view of a two passenger cabin on board. By today's standards, the Wilhelm Gustloff was quite a crowded ship in regards to its tight passenger cabins. Several photos in the collection of passengers in their cabins only create a deeper sense of claustrophobia. Even the open spaces in her large halls and lounges have become shoulder to shoulder space only when passengers crowd in for special events. The red light at the top was the emergency light for the cabin in case of power loss.

M.S. Wilhelm Gustloff:
Unteres Promenadendeck
Lower Promenade Deck
Unteres Promenadendeck
Lower Promenade Deck
The Lower Promenade Deck is where the majority of the public passenger spaces are located. The promenade wraps around the entire ship on the outside of these rooms and is completely enclosed by 301 heavy shatter-proof sliding glass windows. The first forward space is the Forward Hall or the Smoking Room (Vordere Halle / Rauchsalon.) This room is notable for being a very dark room with heavy woods and a portrait of Hitler watching over the passengers. With seating for 110 passengers, the walls were walnut with walnut grained fillings. The paintings on the front and rear walls had leather surrounds - the front wall being Hitler, the rear, Robert Ley. Both were painted by Düsseldorf artist Lehmann. The light fixtures were large bronze lanterns with glass, and the wall lights had parchment shades. One of these large bronze lights was recovered from the wreck in the 1970s and I have since hoped to add it to the museum collection one day. The curtains were printed and lined linen.
Directly behind the Smoking Room on the starboard side is an entrance lobby with the port side housing the Gustloff's Library, which is quite a small space on board. The bookcases were polished walnut and it is said the room held 1,500 titles! Passengers can then pass through the forward staircase (Vorderes Treppenhaus) to enter the Theater (Theatersaal) also called the Festsaal (Banquet Hall). Complete with a stage and a movie theater room with projectors for film showings during the voyages, this room was capable of holding 210 passengers. The walls were painted and varnished with walnut pedestals. Lighting suspended from the ceiling had double light rings, while the wall lights had silk shades. Front and rear walls featured naval scenes while the lateral walls had paintings of the places to be visited. The front wall had the openings for the projector, while the middle part of the rear wall was used as the screen. Drapes by Gobelin. The largest room on board can be found through the next set of doors: The Great Hall (Große Halle). This room expanded a full third of the space on this deck, complete with two dance floors, though the center of the room is where the funnel's ventilation system was located.
On several souvenir postcards, the Great Hall is often divided up into three separate rooms. The forward part called the Middle Hall (Mittehalle) or the Costume Hall (Trachtensaal). The middle section on either side of the funnel ventilation system is the Writing Room (Schreibzimmer) and the aft room called the German Hall (Deuschlandhalle). Just aft of the Great Hall is the middle staircase (Mittleres Treppenhaus) and then Music Hall (Musikhalle) complete with a Bechstein grand piano and another dance floor. At 22 meters long, the room could seat 240 passengers. Each wall was decorated with polychromatic paintings of German places by Munich sculptor H. Panzer. The drapes were by Gobelin. Heading past the coffee kitchen and aft staircase (Hinteres Treppenhaus) is the final room on this deck, the Rear Hall or Rear Wintergarden and dance floor (Hintere Halle). This room is easily identified in photos because it is the only room with a circular dance floor, while all the others are rectangular in shape.
Why each room was given more then one name isn't known, but it can make for a very confusing time trying to identify them in any given photograph. In addition to these main rooms, there are several alcoves of the rooms and side hallways. The following photos begin with the Smoking Room and work their way aft to the Rear Wintergarden Lounge. Several of these photographs are part of the official souvenir collection sold on board the ship in her gift shop.
Wilhelm Gustloff Public Rooms - Forward to Aft:
1 & 2 - Smoking Lounge or Rauchsalon / Forward Hall or Vordere Halle
3 - Library or Bücherei
4 to 7 - Theater or Theatersaal / Banquet Hall or Festsaal
8 & 9 - Great Hall or Große Halle / Forward Section: Middle Hall or Mittehalle / Costume Hall or Trachtensaal
10 & 11 - Great Hall or Große Halle / Center Section: Writing Rooms or Schreibzimmer
12 to 15 - Great Hall or Große Halle / Aft Section: German Hall or Deutschland Halle
16 to 18 - Music Hall or Musikhalle
19 & 20 - Wintergarden / Rear Hall or Hintere Halle
21 - As I was gathering together images for this book, I came across something I did not expect. In the photo of the Aft Wintergarden, I noticed someone who was not there staring back at me. The photographer managed to capture himself in the photo in the doorway of the Music Hall, but there are no reflective surfaces seen in the picture. You can see his rather large camera which appears to be on a tripod on the floor with the lens and black fabric covering his hands as he snaps the photo.
22 & 23 - Views of the length of the Lower Promenade Deck.
24 - New detail photograph of the painting in the Wilhelm Gustloff's Middle Hall / Costume Hall.
25 - Colorized close-up builders photo of the tables and chairs in the Music Room.
Directly behind the Smoking Room on the starboard side is an entrance lobby with the port side housing the Gustloff's Library, which is quite a small space on board. The bookcases were polished walnut and it is said the room held 1,500 titles! Passengers can then pass through the forward staircase (Vorderes Treppenhaus) to enter the Theater (Theatersaal) also called the Festsaal (Banquet Hall). Complete with a stage and a movie theater room with projectors for film showings during the voyages, this room was capable of holding 210 passengers. The walls were painted and varnished with walnut pedestals. Lighting suspended from the ceiling had double light rings, while the wall lights had silk shades. Front and rear walls featured naval scenes while the lateral walls had paintings of the places to be visited. The front wall had the openings for the projector, while the middle part of the rear wall was used as the screen. Drapes by Gobelin. The largest room on board can be found through the next set of doors: The Great Hall (Große Halle). This room expanded a full third of the space on this deck, complete with two dance floors, though the center of the room is where the funnel's ventilation system was located.
On several souvenir postcards, the Great Hall is often divided up into three separate rooms. The forward part called the Middle Hall (Mittehalle) or the Costume Hall (Trachtensaal). The middle section on either side of the funnel ventilation system is the Writing Room (Schreibzimmer) and the aft room called the German Hall (Deuschlandhalle). Just aft of the Great Hall is the middle staircase (Mittleres Treppenhaus) and then Music Hall (Musikhalle) complete with a Bechstein grand piano and another dance floor. At 22 meters long, the room could seat 240 passengers. Each wall was decorated with polychromatic paintings of German places by Munich sculptor H. Panzer. The drapes were by Gobelin. Heading past the coffee kitchen and aft staircase (Hinteres Treppenhaus) is the final room on this deck, the Rear Hall or Rear Wintergarden and dance floor (Hintere Halle). This room is easily identified in photos because it is the only room with a circular dance floor, while all the others are rectangular in shape.
Why each room was given more then one name isn't known, but it can make for a very confusing time trying to identify them in any given photograph. In addition to these main rooms, there are several alcoves of the rooms and side hallways. The following photos begin with the Smoking Room and work their way aft to the Rear Wintergarden Lounge. Several of these photographs are part of the official souvenir collection sold on board the ship in her gift shop.
Wilhelm Gustloff Public Rooms - Forward to Aft:
1 & 2 - Smoking Lounge or Rauchsalon / Forward Hall or Vordere Halle
3 - Library or Bücherei
4 to 7 - Theater or Theatersaal / Banquet Hall or Festsaal
8 & 9 - Great Hall or Große Halle / Forward Section: Middle Hall or Mittehalle / Costume Hall or Trachtensaal
10 & 11 - Great Hall or Große Halle / Center Section: Writing Rooms or Schreibzimmer
12 to 15 - Great Hall or Große Halle / Aft Section: German Hall or Deutschland Halle
16 to 18 - Music Hall or Musikhalle
19 & 20 - Wintergarden / Rear Hall or Hintere Halle
21 - As I was gathering together images for this book, I came across something I did not expect. In the photo of the Aft Wintergarden, I noticed someone who was not there staring back at me. The photographer managed to capture himself in the photo in the doorway of the Music Hall, but there are no reflective surfaces seen in the picture. You can see his rather large camera which appears to be on a tripod on the floor with the lens and black fabric covering his hands as he snaps the photo.
22 & 23 - Views of the length of the Lower Promenade Deck.
24 - New detail photograph of the painting in the Wilhelm Gustloff's Middle Hall / Costume Hall.
25 - Colorized close-up builders photo of the tables and chairs in the Music Room.
26. Photo taken aboard the Gustloff's Great Hall on June 10th, 1938 with costumed dancers. This is a nicely detailed photo of the chairs used within the room.
M.S. Wilhelm Gustloff:
A Deck
A Deck
A Deck begins with its more notable feature being viewed from the outside of the liner. Just past the anchors and her bow name is a large opening with four dividing pillars on each side of the ship. This is the covered promenade for crew only. Behind this are the spaces for the ship's hospital (one for men and one for women), pharmacy, physicians cabins, waiting rooms, infirmary, dentist, and operating room. The Forward Dining Room (Vorderer Speisesaal) was the largest dining room on board able to seat 379 to 387 passengers in one sitting. Group tables in side rooms flanked the forward staircase at the entrance to the dining room with seating for 18 each.
Continuing aft was the Kitchen on the port side and the Pantry, China Room, and Silver Room on the starboard side. The Rear Dining Room (Hinterer Speisesaal) followed with seating for 359 to 367 passengers in one sitting and the doors here led into the middle staircase which had the ship's gift shop just behind it. More passenger cabins and the rear staircase took up the rest of the deck with the Crew Dayroom (Aufenthaltsraum für Besatzung) and crew staircase at the end.
Continuing aft was the Kitchen on the port side and the Pantry, China Room, and Silver Room on the starboard side. The Rear Dining Room (Hinterer Speisesaal) followed with seating for 359 to 367 passengers in one sitting and the doors here led into the middle staircase which had the ship's gift shop just behind it. More passenger cabins and the rear staircase took up the rest of the deck with the Crew Dayroom (Aufenthaltsraum für Besatzung) and crew staircase at the end.

1 - Operating Room or Opertaions Raum
2 - Pharmacy or Apotheke
3 to 6 - Forward Dining Room or Vorderer Speisesaal
7 - Aft section of the Forward Dining Room in a small alcove, port side. The matching section on the deck plans is shown here. Interestingly enough, there are no photographs of the Rear Dining Room that I was able to find. The main difference between the two rooms is that the Forward Dining Room has four alcoves for small groups, while the Rear Dining Room is completely open in its floor plan.
8 to 10 - Kitchen or Küche
11 & 12 - Crew Dayroom or Aufenthaltsraum für Besatzung
2 - Pharmacy or Apotheke
3 to 6 - Forward Dining Room or Vorderer Speisesaal
7 - Aft section of the Forward Dining Room in a small alcove, port side. The matching section on the deck plans is shown here. Interestingly enough, there are no photographs of the Rear Dining Room that I was able to find. The main difference between the two rooms is that the Forward Dining Room has four alcoves for small groups, while the Rear Dining Room is completely open in its floor plan.
8 to 10 - Kitchen or Küche
11 & 12 - Crew Dayroom or Aufenthaltsraum für Besatzung
Table settings & china of the M.S. Wilhelm Gustloff
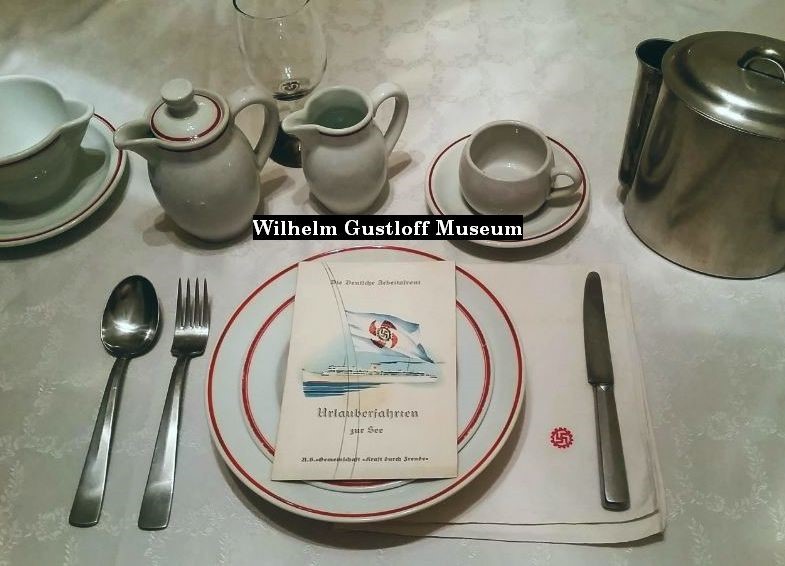
As noted from historical accounts and in postcards of the Wilhelm Gustloff & Robert Ley's dining rooms, the standard china used on board was that of the red rimmed DAF (Deutsche Arbeitsfront - German Labor Front) china. This china is also known as RAD (Reichsarbeitdienst - German National Work Service) china. Both of these organizations were closely related in their missions, and since the DAF ran the KdF liners, the use of this china came about in their dining rooms. There are different variations, some with one red line, others with two. There are also different makers marks above the cogwheels, including Rosenthal. The 17 pieces currently in the collection consist of soup bowls and side plates to a linen napkin and silverware. Several of the pieces were not used on board, but are original examples of the china. The back stamps consist of "Rosenthal", with a green DAF 'cogwheel' stamp with the words "Modell Des Amtes / Schonheit Der Arbeit" listed around the outside. This motto translates to "Model of the Office / Beauty of Work". The silverware is backmarked MDA (For Modell Des Amtes) and Sch.d.A. (Schonheit Der Arbeit). (Below). Other photos on board show the daily agendas and menus laid on top of the china for guests. Some of the shown china was "borrowed" from passengers and sailors from 1938 to 1945. The knife and fork were absconded in 1941 by one of her engineers, while a side plate and soup bowl were absconded during her time as an accommodation liner from a 1944 visit. The silver coffee pot came from the on board service of the Robert Ley, taken by its radio technician Hans Hasse. Some items like the napkin, were said to have been taken off the ship but their stories have been lost to time. Others pieces have retained their stories for the collection.
During a voyage on board the Wilhelm Gustloff in 1939, 19 year old Gertrude Krause and her husband George Krause 'borrowed' this red and white Rosenthal coffee pot and two side plates from her dining hall among a few other porcelain pieces from the liner. Her husband was an active navy sailor who participated in many of the events on board the ship. A Nazi armband he wore on board is still in the original collection. George was killed in the u-boat campaign in 1944 and Gertrude, who is 94 at the time of publication, is getting older and ill. As time progresses, pieces from her collection have been going directly to a Gustloff enthusiast in Germany. Through the years, I have been working with this collector to transfer pieces to the museum collection with letters of provenance written with each piece. The piece is 15cm tall, 13.5 from handle to spout end. It is marked "D.R.P." (meaning Deutsches Reich Patent) under the lid and on the bottom contains the DAF cogwheel swastika with the SdF - Schönheit der Arbeit designation.
During a voyage on board the Wilhelm Gustloff in 1939, 19 year old Gertrude Krause and her husband George Krause 'borrowed' this red and white Rosenthal coffee pot and two side plates from her dining hall among a few other porcelain pieces from the liner. Her husband was an active navy sailor who participated in many of the events on board the ship. A Nazi armband he wore on board is still in the original collection. George was killed in the u-boat campaign in 1944 and Gertrude, who is 94 at the time of publication, is getting older and ill. As time progresses, pieces from her collection have been going directly to a Gustloff enthusiast in Germany. Through the years, I have been working with this collector to transfer pieces to the museum collection with letters of provenance written with each piece. The piece is 15cm tall, 13.5 from handle to spout end. It is marked "D.R.P." (meaning Deutsches Reich Patent) under the lid and on the bottom contains the DAF cogwheel swastika with the SdF - Schönheit der Arbeit designation.
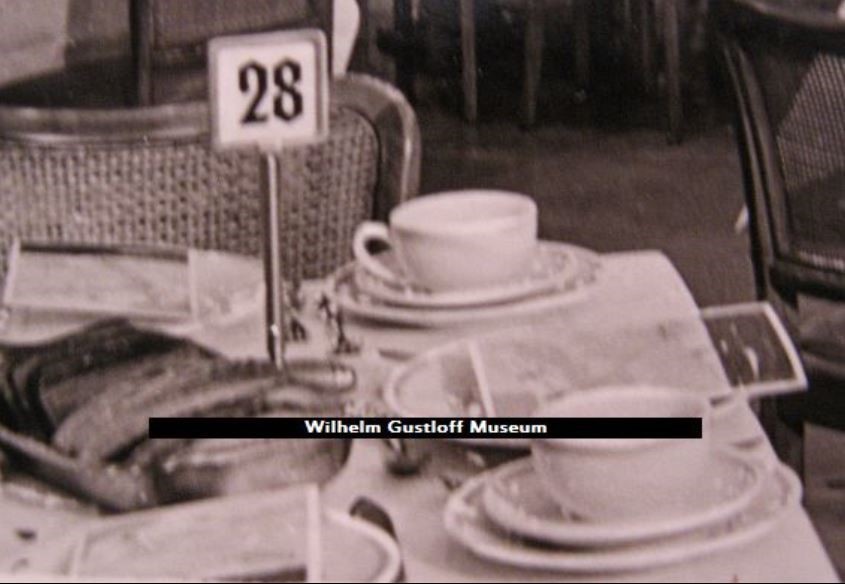
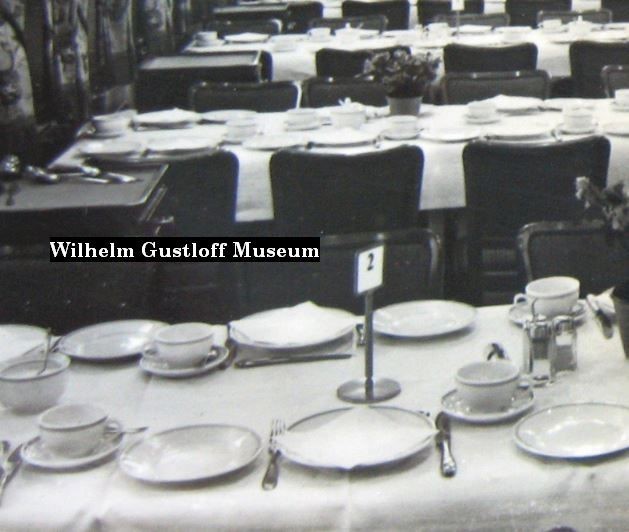

M.S. Wilhelm Gustloff:
B Deck
B Deck
B Deck is where all of the passenger and crew accommodations begin and with the exception of a few rooms, passenger spaces end. The entire bow section forward of the front staircase is cabins for the crew members. You can notice in the crew cabin on the far right that they were able to take the liberty to make the cabins their own as shown by the lamp, pillows, and larger curtains. Boarding passengers enter here on B Deck's forward staircase through double doors in the hull. The reception area was decorated with potted palms and blue and red hydrangeas. The cabins for the Chief Steward and Purser are also located here, with their respective offices just forward of their cabins. The Chief Steward's Office on the port side, Purser's Office on starboard.
Just behind the port side boarding doors is Hitler's Suite with bathrooms in the center and passenger cabins on the starboard side. *See top for information on Hitler's Suite. Passenger cabins continue to the middle staircase which houses the Barbershop and Women's Hair Salon beyond that in the center of the ship. Passenger cabins continue for the remainder of the deck which ends with a laundry room prior to the crew's rear staircase.
Just behind the port side boarding doors is Hitler's Suite with bathrooms in the center and passenger cabins on the starboard side. *See top for information on Hitler's Suite. Passenger cabins continue to the middle staircase which houses the Barbershop and Women's Hair Salon beyond that in the center of the ship. Passenger cabins continue for the remainder of the deck which ends with a laundry room prior to the crew's rear staircase.

M.S. Wilhelm Gustloff:
C Deck
C Deck
C Deck consists of crew cabins up to the forward staircase along with the crew kitchen. The ship's photographer also has two 4-person cabins and the photography office (far right) on the starboard side opposite the staircase. Also located in this section of the ship is the butcher's cabin and kitchen along with a CO2 Bottle Room. The remainder of the deck has passenger cabins (right) on the port side, crew cabins starboard and aft with the printing room for the day's menus and agendas (speisekarten) just prior to the rear crew staircase.

M.S. Wilhelm Gustloff:
D Deck
D Deck
D Deck is divided up into 13 watertight bulkheads with their own stairwell access. Crew quarters take up the first 3 bulkheads. The entire fourth bulkhead is the Crew Dining Room which can seat 171 to 182 crew members in one sitting. The fifth bulkhead consists of cabins for 44 passengers. Bulkhead sixth is the same for 64 passengers, and bulkhead seven for an additional 44 passengers. Bulkhead eight is machinery, nine houses the linen room with cabins for 72 passengers, ten 48 passengers, eleven for 48 passengers, and twelve and thirteen are divided between 40 passengers, 8 stewards, and machinery for the stern. Below: Crew Dining Room or Speiseraum für Besatzung.
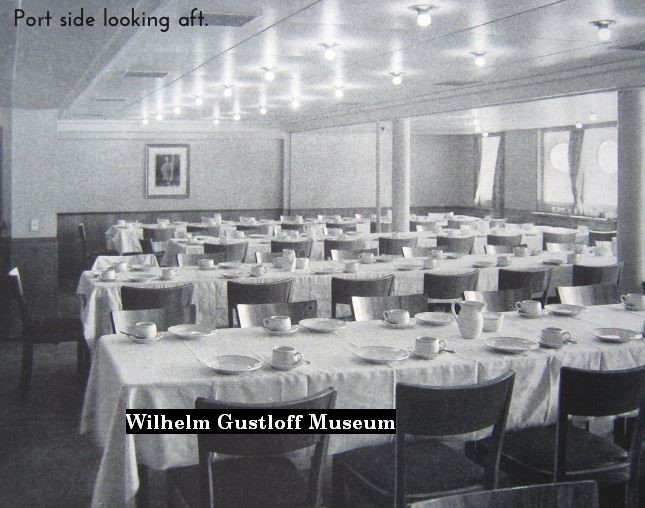
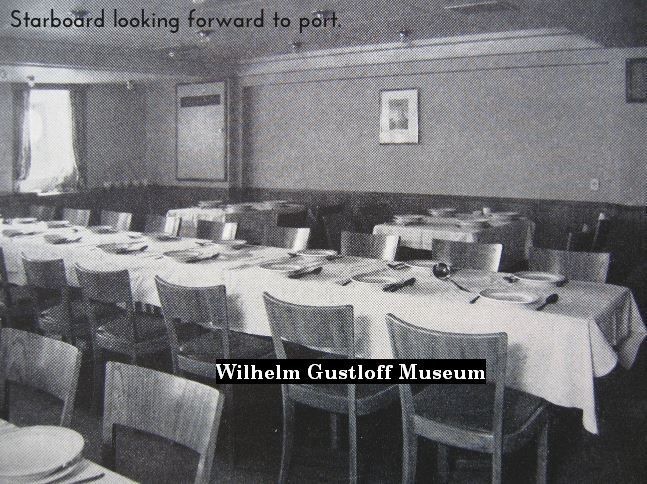
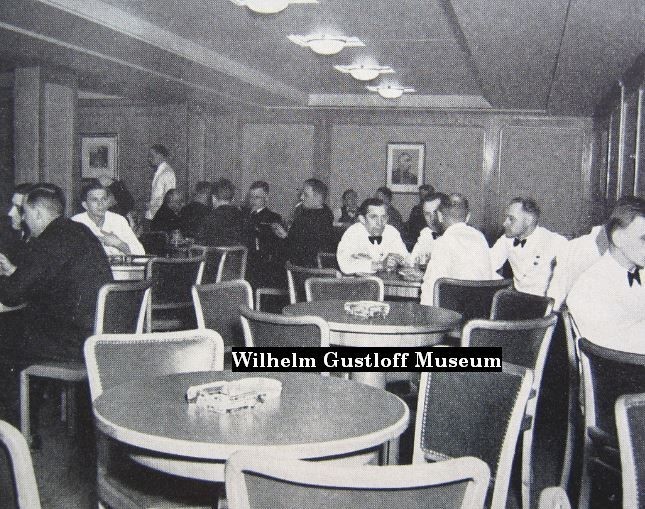

M.S. Wilhelm Gustloff:
E Deck
M.S. Wilhelm Gustloff
Doppelboden -
Raised Floor Deck
E Deck
M.S. Wilhelm Gustloff
Doppelboden -
Raised Floor Deck
E Deck and the double bottom consist entirely of machinery with the exception of bulkheads four and five on E Deck. Bulkhead four was designed as a space for the Hitler Youth when they are on board the ship. The Hitler Youth Lounge or Aufenthaltsraum für Hitler-Jugend is in the center of the deck with seating for 60. Six large cabins (Two on port for the League of German Girls, BDM, or Bund Deutscher Mädeland two on starboard for the Hitler Jugend or Hitler Youth boys) house 10 youth each. They also have their own bathrooms for boys and girls. This is accessible through a spiral staircase in the passenger areas or a standard staircase through the crew quarters in the bow of the ship.
Bulkhead five houses the most beautiful room on board the Wilhelm Gustloff - her Swimming Pool or Schwimmbad. Situated in the center facing aft, the pool was tiled in green and teal tiles with white walls and pillars surrounding it. A lattice glass ceiling took up the entire space over the pool and was back lit to make the room as bright as possible. At the head of pool was a stunning tile 16ft x 8 ft mosaic of Neptune riding on a horse-drawn seashell surrounded by nude maidens. If the rest of the ship was to be simple elegance, Blohm + Voss seemingly spared no expense hiring craftsmen to hand lay nearly 74,000 tiles in the mosaic and all around the pool. The pool itself was 11m x 5m (36ft x 16ft) and held 60 tons of water. Each side held 11 changing rooms for men and women.
The movie Die Gustloff released in 2008 featured a scale model of the pool with its mosaic and was beautifully done. But as with the fate of the ship, the set was destroyed during the sinking scene. The following images are of what is, in my opinion, the most simplistically beautiful swimming pool ever put to sea.
Bulkhead five houses the most beautiful room on board the Wilhelm Gustloff - her Swimming Pool or Schwimmbad. Situated in the center facing aft, the pool was tiled in green and teal tiles with white walls and pillars surrounding it. A lattice glass ceiling took up the entire space over the pool and was back lit to make the room as bright as possible. At the head of pool was a stunning tile 16ft x 8 ft mosaic of Neptune riding on a horse-drawn seashell surrounded by nude maidens. If the rest of the ship was to be simple elegance, Blohm + Voss seemingly spared no expense hiring craftsmen to hand lay nearly 74,000 tiles in the mosaic and all around the pool. The pool itself was 11m x 5m (36ft x 16ft) and held 60 tons of water. Each side held 11 changing rooms for men and women.
The movie Die Gustloff released in 2008 featured a scale model of the pool with its mosaic and was beautifully done. But as with the fate of the ship, the set was destroyed during the sinking scene. The following images are of what is, in my opinion, the most simplistically beautiful swimming pool ever put to sea.
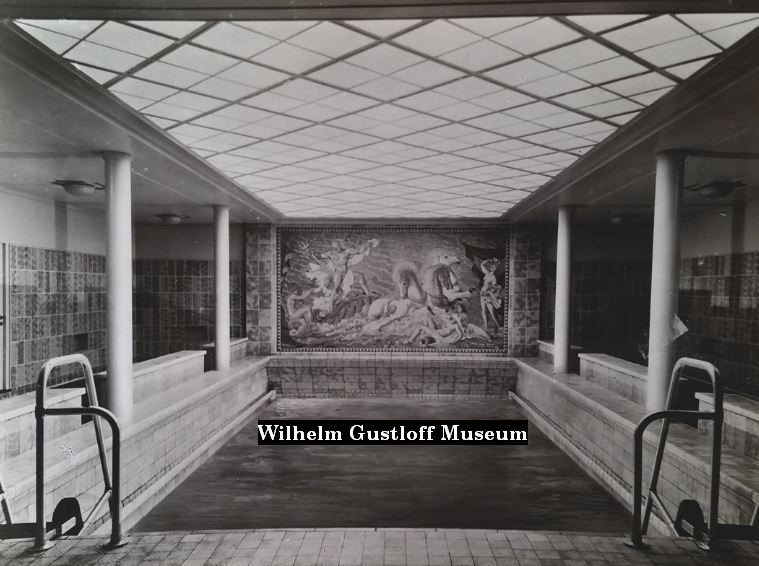
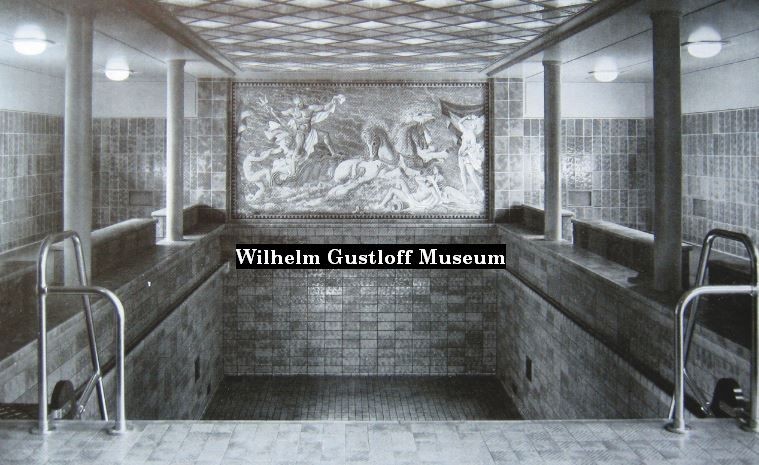
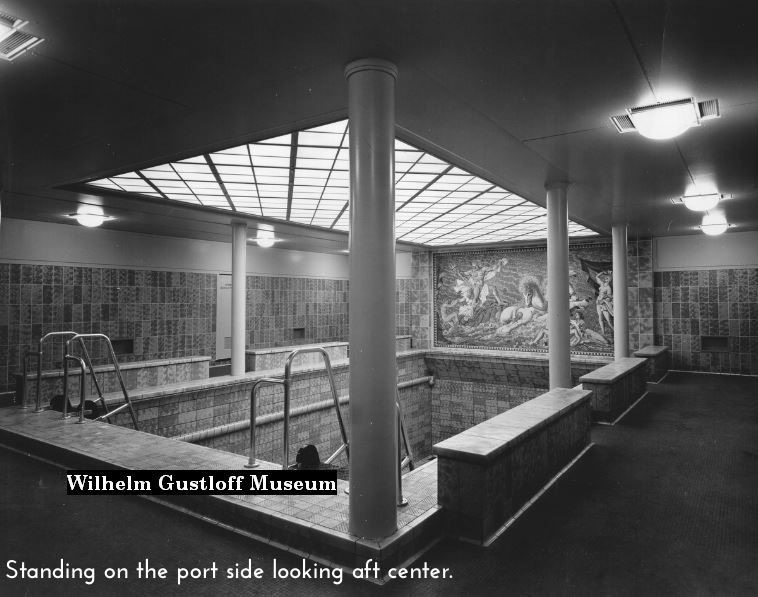
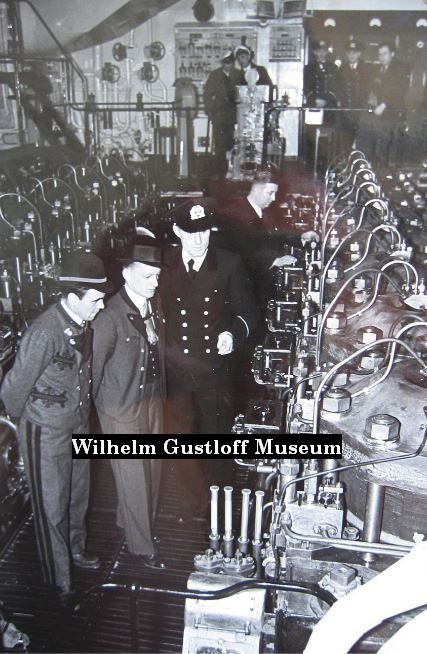
First three photos: The Wilhelm Gustloff's Swimming Pool or Schwimmbad.
Right: The Engine Room on the Gustloff.
Below: Colorized version of the Schwimmbad.
Right: The Engine Room on the Gustloff.
Below: Colorized version of the Schwimmbad.
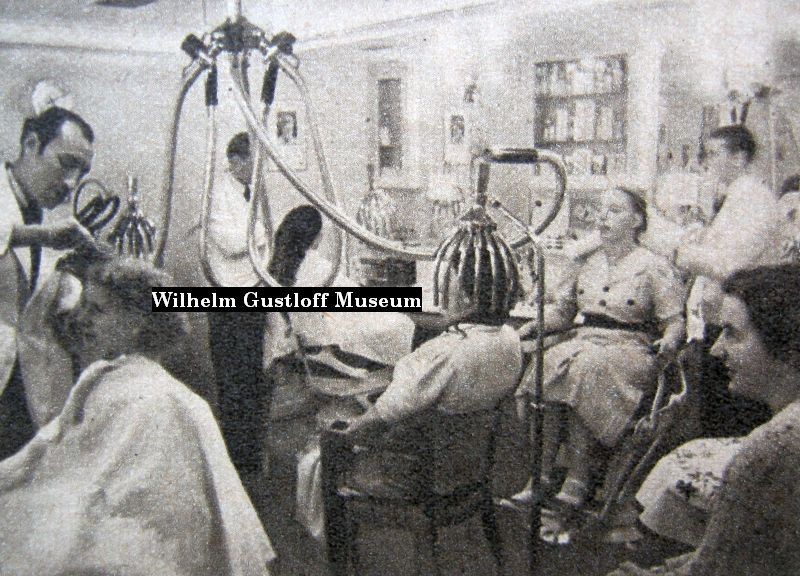
Above Right Gallery: Two photographs of her B Deck Forward Staircase entrance. The first is the Blohm + Voss builders photo, the second was taken during one of her early voyages. Both uncolorized and colorized. The crew relax in one of the bow cabins. You can see the curvature of the bow at the porthole. Right: The only known photos of the Men's Barber Shop and Women's Hair Salon. One magazine did a pitch to get women in the salon on board:
"Of the Sea and Waves of Hair"
The wind of the sea puts wind in your curls, and the sea water perpetuates itself in small salt crystals. Land excursions powder fine dust over it. Where would all the beauty remain without the indispensable, ever-pressing on board barber / hair stylist.
"Of the Sea and Waves of Hair"
The wind of the sea puts wind in your curls, and the sea water perpetuates itself in small salt crystals. Land excursions powder fine dust over it. Where would all the beauty remain without the indispensable, ever-pressing on board barber / hair stylist.
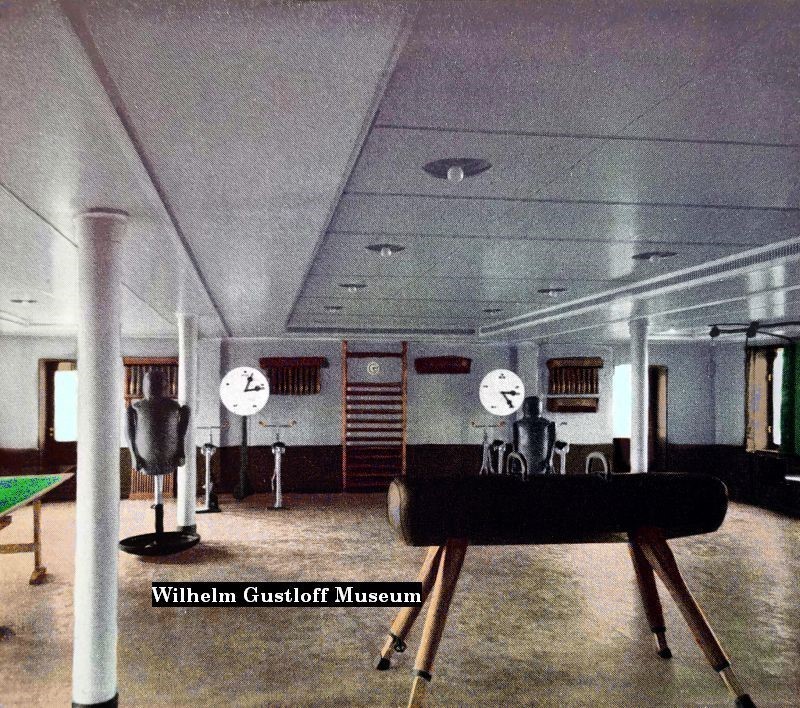
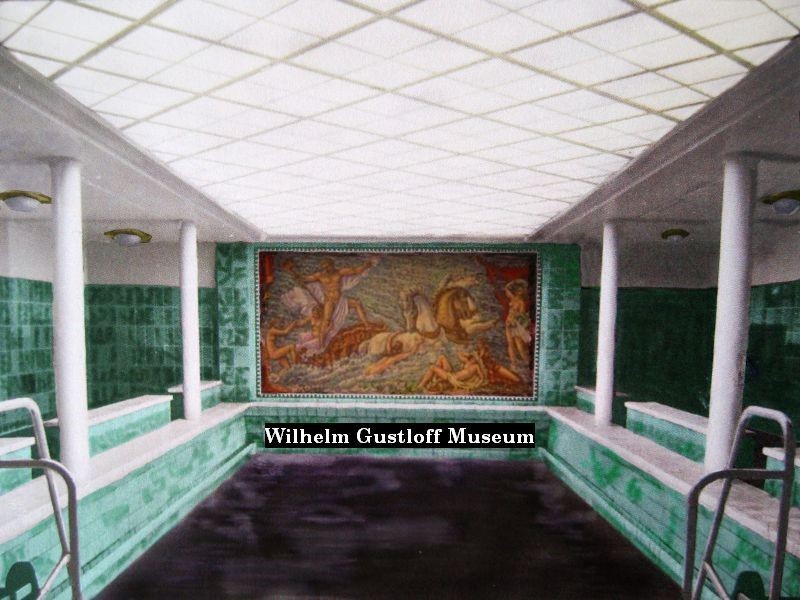
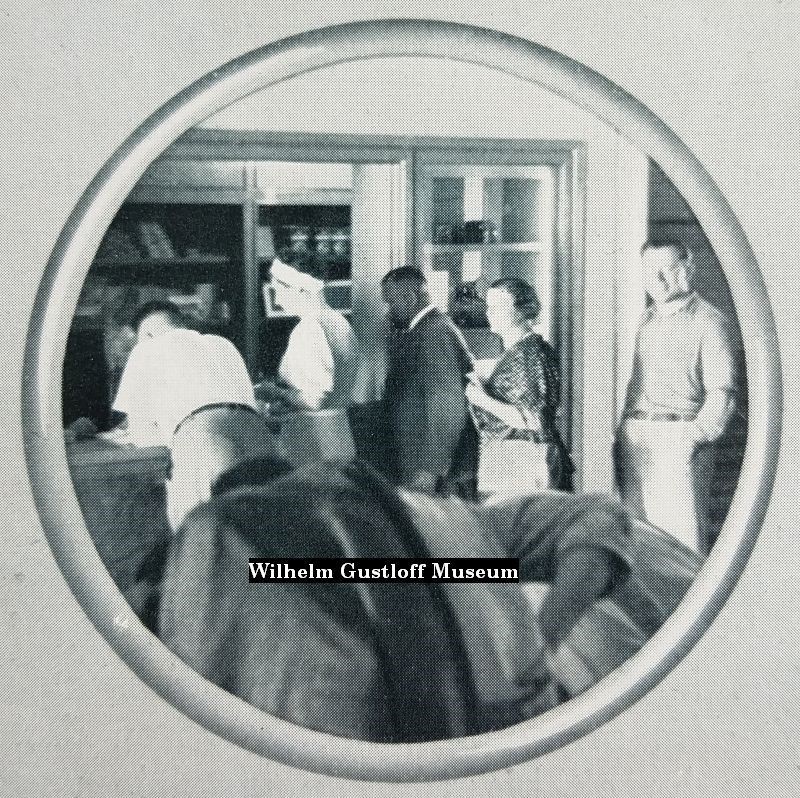
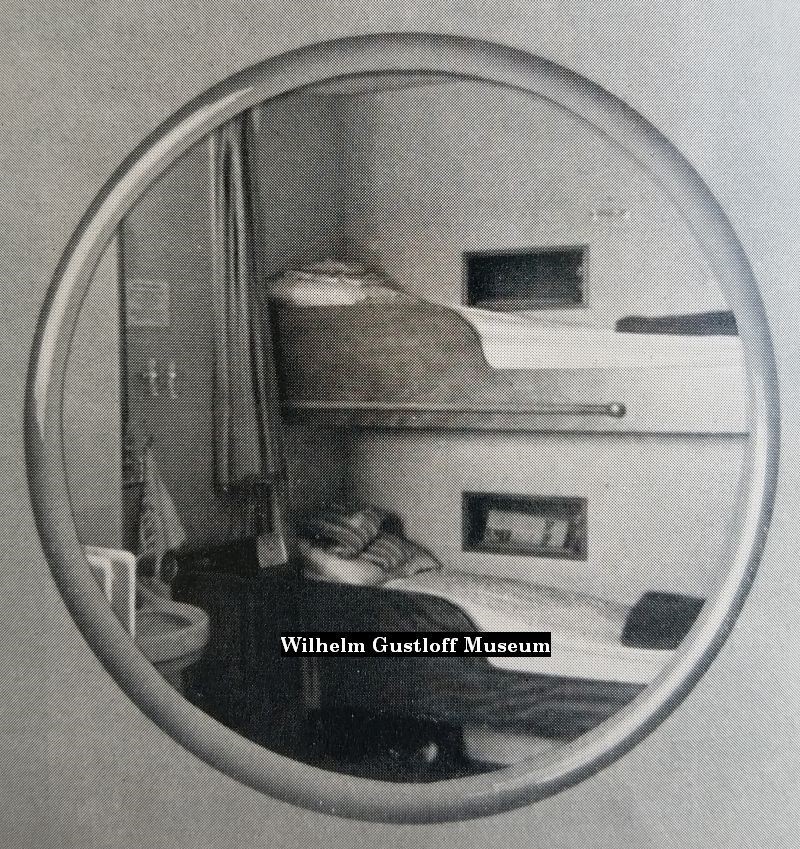
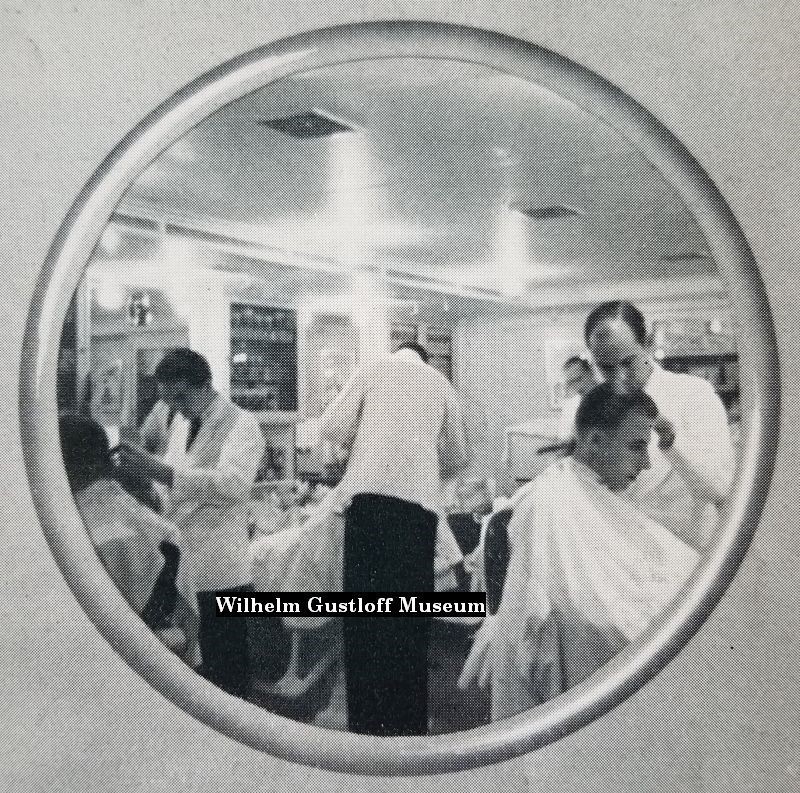
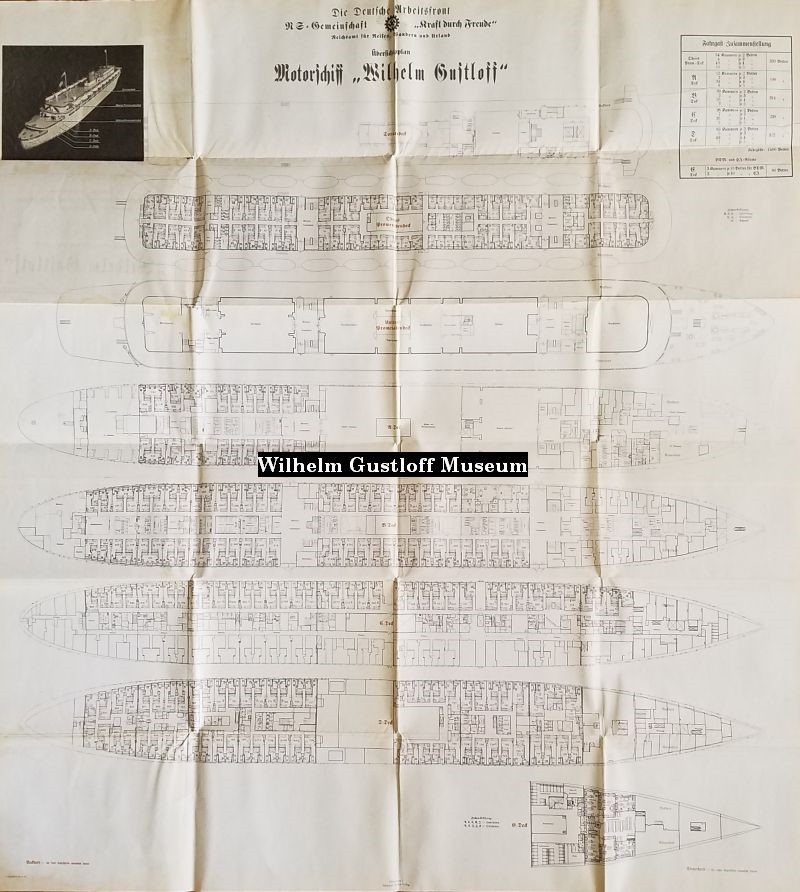
Bridge Deck Photos: (Left)
No 1. - Full view forward into the bridge.
No. 2. - Bulkhead locking system controls with lamp signals for bulkhead and fire doors.
No. 3. - The Radio Room aboard the Wilhelm Gustloff. Call sign DJVZ.
No. 4. - The 1st Officer in his cabin on this deck. The only known photograph showing the accommodations for the officers aboard. The rooms are still tastefully done, but they are better appointed than the standard passenger cabins on the lower decks.
No. 5. - The Bridge wing bulwark.
No 1. - Full view forward into the bridge.
No. 2. - Bulkhead locking system controls with lamp signals for bulkhead and fire doors.
No. 3. - The Radio Room aboard the Wilhelm Gustloff. Call sign DJVZ.
No. 4. - The 1st Officer in his cabin on this deck. The only known photograph showing the accommodations for the officers aboard. The rooms are still tastefully done, but they are better appointed than the standard passenger cabins on the lower decks.
No. 5. - The Bridge wing bulwark.
Two Wilhelm Gustloff Public Room Chairs
Lower Promenade Deck
Lower Promenade Deck
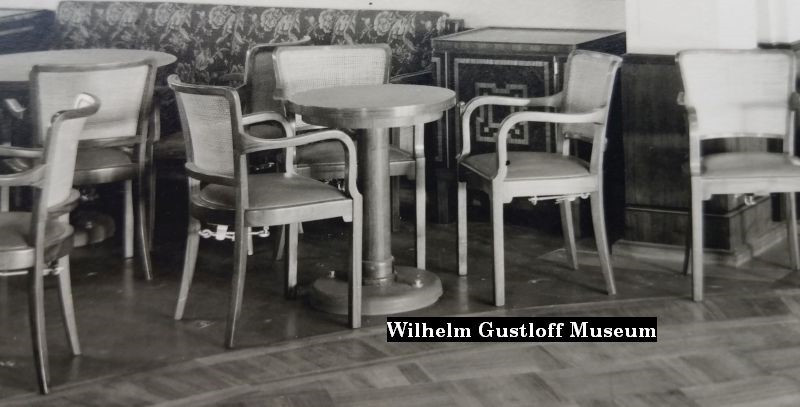
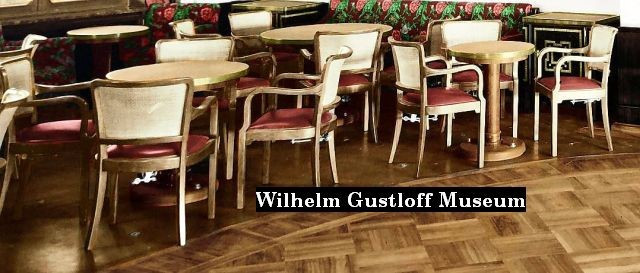
In March 2019, I was able to purchase not one, but two chairs that were original furniture used aboard the Wilhelm Gustloff during her 1938 and 1939 cruising seasons. When war broke out and the Wilhelm Gustloff was converted into a hospital ship, nearly all of her public room tables and just over 1,000 chairs were removed from the Lower Promenade Deck to make way for hospital beds and equipment. These were stored in warehouses on shore and became the only known parts of the Gustloff removed from the ship. While many were placed back when she was refitted as an accommodation liner, several tables and chairs were not. This created more space to use for training and, in some cases, to treat injured cadets in hospital beds that still remained in some of the rooms. After she sank, they remained stored away until after the war, where they were found and used by Germans who lost their furniture and belongings.
The story regarding these chairs is that they were retrieved from a storage warehouse just after the war in 1945 where the ship's furniture was being held. The gentleman who retrieved them eventually relocated with them to use in his new home in central Germany after the war. They remained there until I purchased them in 2019 from the original owner's son. When I came across them online, I immediately recognized these as Wilhelm Gustloff chairs even though the seller noted they were redone at some point in the past. It is not known if these chairs ever had the metal deck latches on them (not all chairs did), or if they did - when they were removed. As for most ships, the Wilhelm Gustloff and Robert Ley both had common room chairs that were custom made. The Ley's were very similar, but had gold inlay around the wicker on the back of them. The story fit, even if the more important details were lost to time. After they arrived from Germany, they were in rough condition. I had them professionally restored over the course of 6 months. The restorer noted he had some issues with the caning and had to add the border around the front of it, which was not an original feature of the chairs.
Based on builders photographs and enhanced images of her public rooms, it was found that each room had a variation of chairs used with the same structure; some leather backing, some with caning, some with leather seats, others with plaid fabric. These particular chairs matched those used in several rooms on this deck. The same style of chairs were also used in her dining room and crew areas on A Deck. In the photographs that I've been colorizing, I have been using colors based on what I know for the chairs in each room, not knowing if it was their actual color or stain. The photos above are very detailed images from the ship's Winter Garden or Rear Hall.
The story regarding these chairs is that they were retrieved from a storage warehouse just after the war in 1945 where the ship's furniture was being held. The gentleman who retrieved them eventually relocated with them to use in his new home in central Germany after the war. They remained there until I purchased them in 2019 from the original owner's son. When I came across them online, I immediately recognized these as Wilhelm Gustloff chairs even though the seller noted they were redone at some point in the past. It is not known if these chairs ever had the metal deck latches on them (not all chairs did), or if they did - when they were removed. As for most ships, the Wilhelm Gustloff and Robert Ley both had common room chairs that were custom made. The Ley's were very similar, but had gold inlay around the wicker on the back of them. The story fit, even if the more important details were lost to time. After they arrived from Germany, they were in rough condition. I had them professionally restored over the course of 6 months. The restorer noted he had some issues with the caning and had to add the border around the front of it, which was not an original feature of the chairs.
Based on builders photographs and enhanced images of her public rooms, it was found that each room had a variation of chairs used with the same structure; some leather backing, some with caning, some with leather seats, others with plaid fabric. These particular chairs matched those used in several rooms on this deck. The same style of chairs were also used in her dining room and crew areas on A Deck. In the photographs that I've been colorizing, I have been using colors based on what I know for the chairs in each room, not knowing if it was their actual color or stain. The photos above are very detailed images from the ship's Winter Garden or Rear Hall.
Right: Chairs with original 1938 suitcase used aboard the ship.